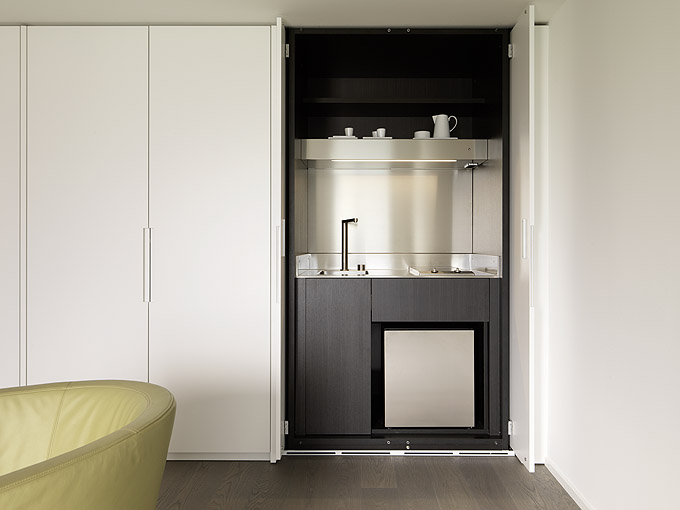Single family dwelling in Oberaegeri
Just a few hand movements is all it takes for the kitchen in a single family dwelling high above Lake Aegeri to disappear thanks to built-in cabinets fitted with pivot/slide-in hardware.
Until recently, the generous three-story family home looked both opulent and playful in its location high above Lake Aegeri. The new owner liked the house's location but not so much its visual appearance. Hence his appointment of Zug-based architects' firm CSL Partner Architekten AG and interior designer Katharina Bütler of the Boffi branch in Zurich to tackle the conversion project. Now, on completion of the conversion work, the house is characterised by an unadorned, modern and reserved appearance. Large glass surfaces and a white facade define the external appearance, whilst the interior boasts dark oak parquet flooring, white walls and a view of the lake. The visually simple and inconspicuous design of the two kitchens in the house is in keeping with the owner's desire for refined simplicity.
The large kitchen in the living/dining room is at first glance unrecognisable as such. The hob, for instance, is only visible when the Corian cover on the cabinet body is pushed to one side. Sink, refrigerator, dishwasher and dishes are located in three two-door, wall-mounted cabinets. Six room-high door panels painted matt white open completely across the entire front and slide discreetly into the sides of the cabinet thanks to the HAWA Concepta 50 pivot/slide-in hardware. The result is simple, unadorned built-in cabinets that transforn into an elegant kitchen in next to no time. The second kitchen in the one-room secondary apartment in the basement follows the same concept. In this smaller kitchen you only need to close two doors to conceal all of the fittings and fixtures.
Andreas Mosimann
Marktgasse 15
6340 Baar, Switzerland
Katharina Bütler
Seestrasse 455
8038 Zurich, Switzerland

